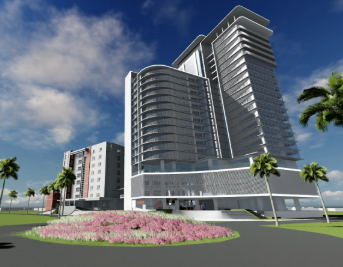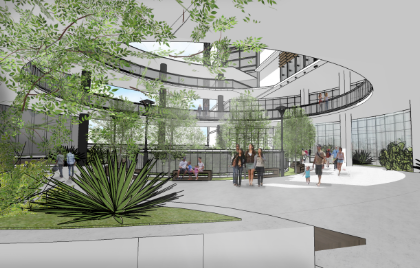An expansion of the existing hospital, the Unihealth-Southwoods Medical Health Plaza, was envisioned to embody holistic healing rooted in Filipino family values. The new structure would have encompassed thirteen floors extending from the main hospital, basement parking facilities, a one-floor commercial area, five floors allocated for condominium units, and three floors designated for assisted living accommodations.
This comprehensive approach would have aimed to facilitate the holistic healing journey of both long-term and geriatric patients, recognizing the profound impact that familial presence has on the healing process. The design would have further integrated green spaces and biophilic principles, potentially allowing them to qualify for LEED certification in the future.
Unihealth Southwoods Medical Health Plaza
Location
Binan City, Laguna, Philippines
Project Type
Conceptual Design, Masterplanning
Team
260 Architects
Year
2019

