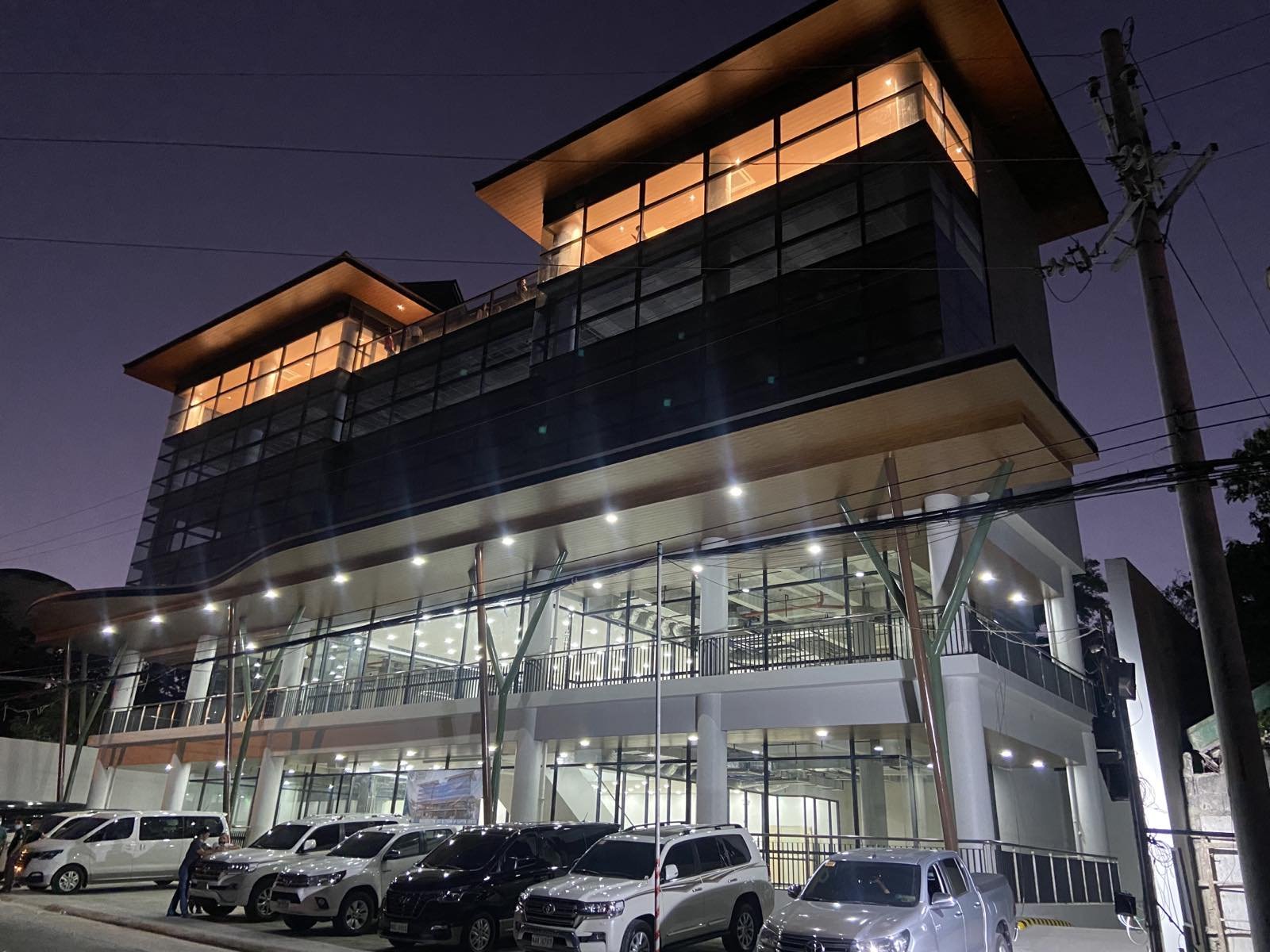Tarlac Capitol Center
The Tarlac Capitol Center aimed to become the focal point of development and progress for its city, with a thriving community envisioned to develop around it. This transformation hopes make Tarlac City a new hub of development and connectivity, driven by its thriving local businesses. The design was inspired by the nipa hut design of the ancestral house of local Tarlac historical hero General Francisco Macabulos, with a modern twist. It features basement parking; two floors of commercial spaces; three floors for private and government offices; and a banquet hall with a high ceiling inspired by the salakot (native Filipino hat) which offers a panoramic view of the city.
Location
Tarlac City, Tarlac, Philippines
Project Type
Architecture & Engineering
Team
260 Architects
Year
2021

